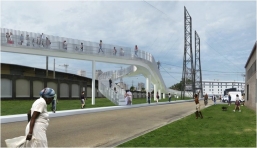Design
The designs behind the Crescent Park symbolize the transformation of New Orleans without scrubbing away visual remnants of the city’s history of heavy commercial port use.
The Mandeville Shed and Piety Wharf, linked together by a Linear Park and Piety Gardens, offer a balanced mix of passive river-watching with opportunities for active recreation and community interaction.


